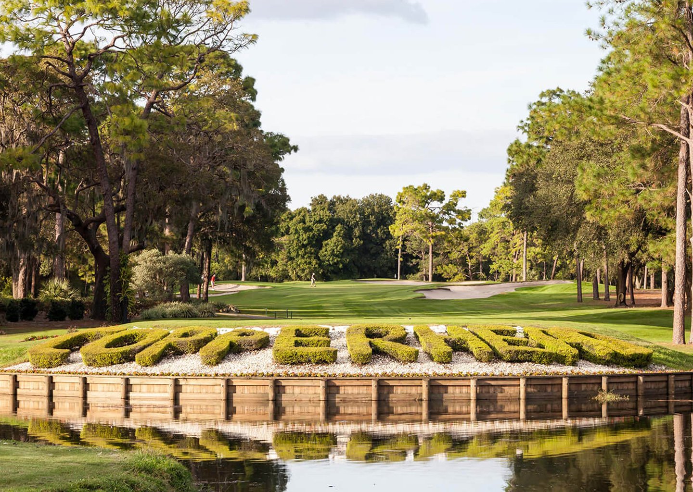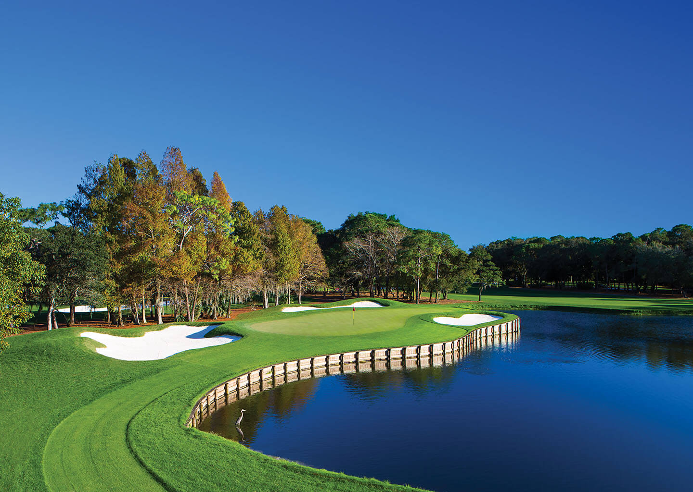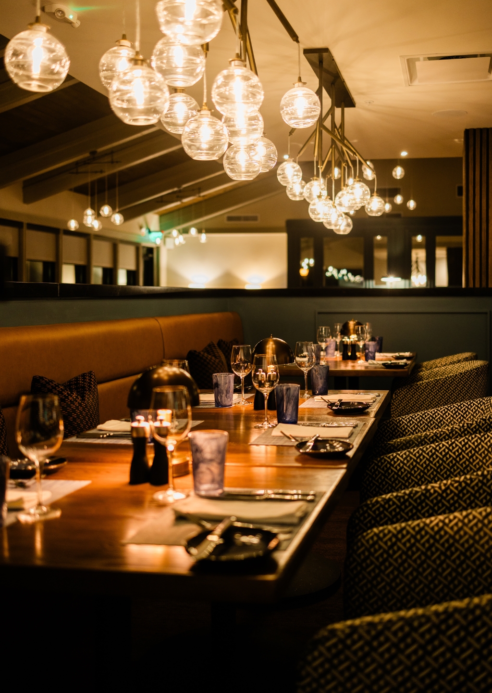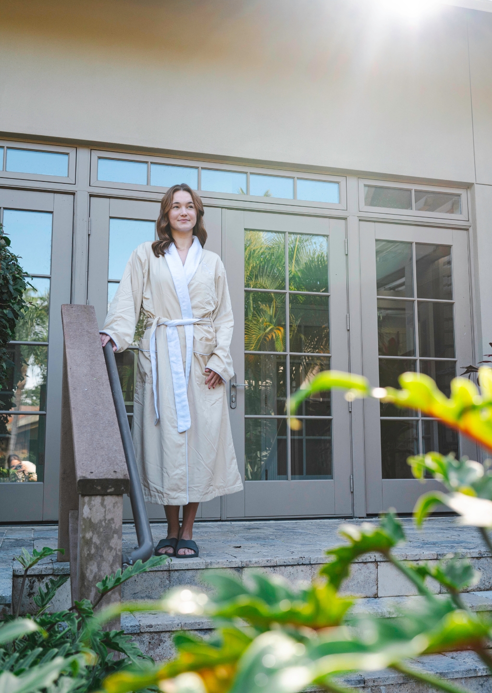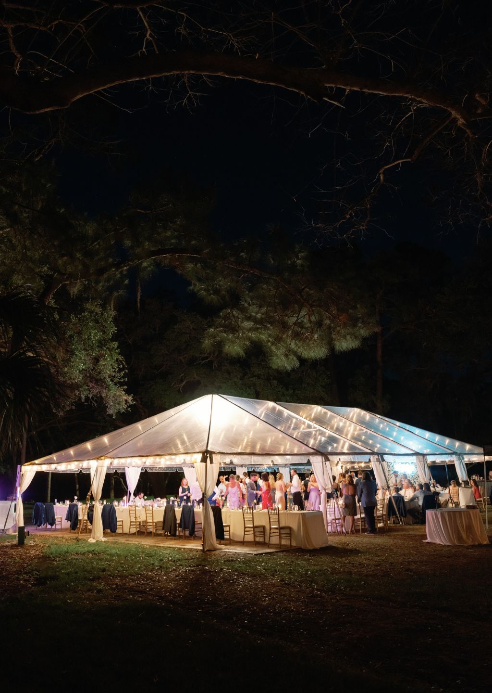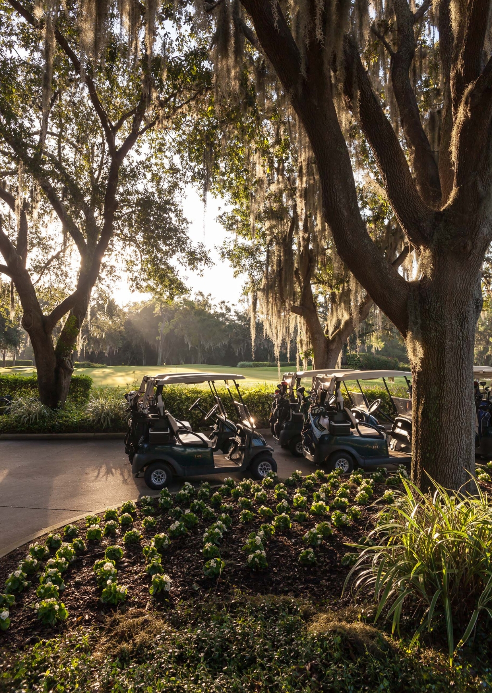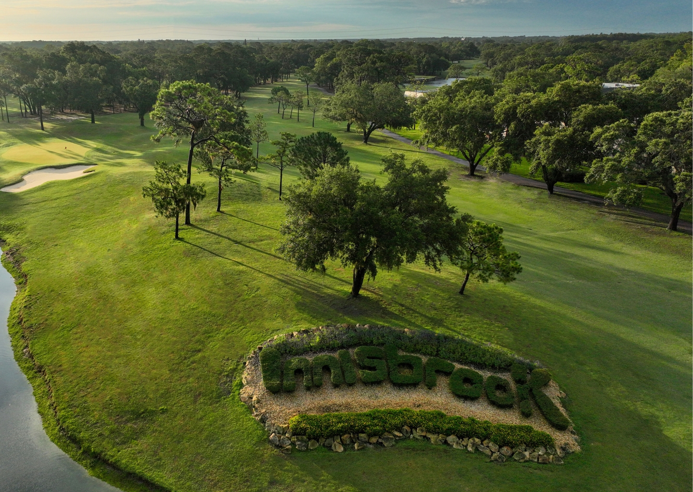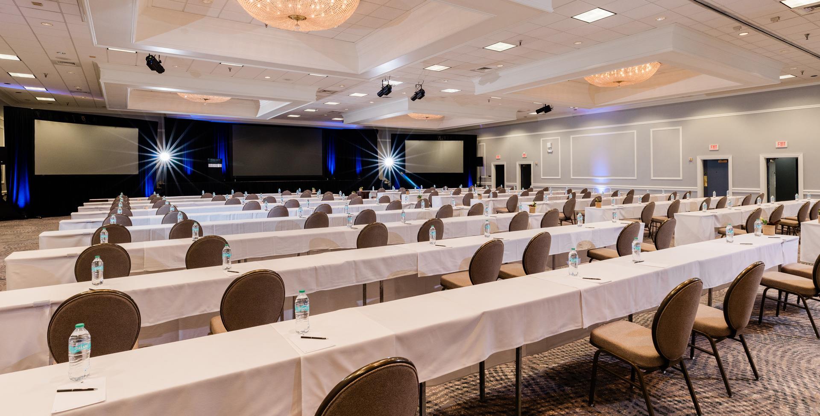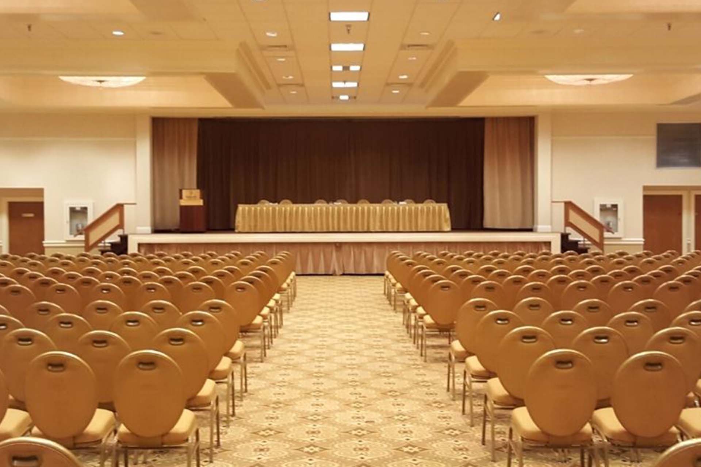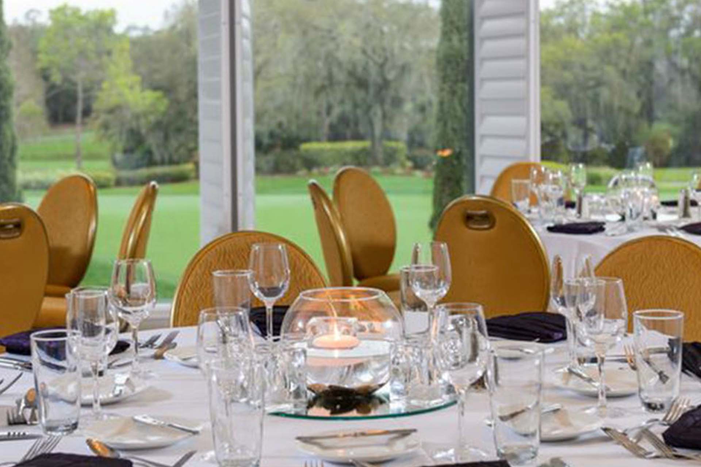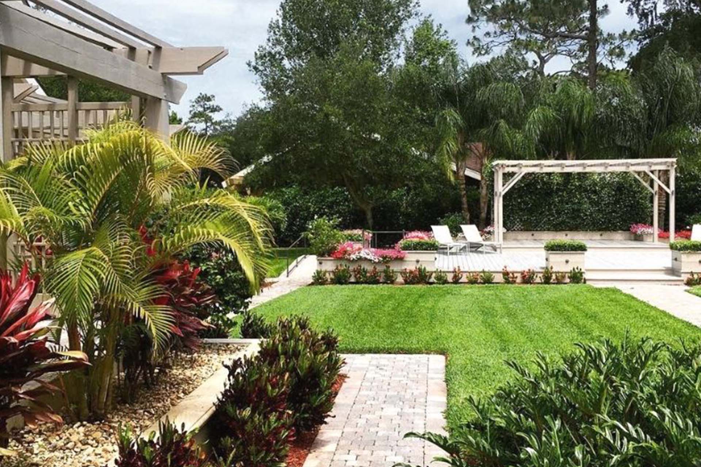Venues
Our versatile 70,000+ square feet of Tampa event space – 35,000 square feet of which is indoors – includes two mid-sized ballrooms with breakout rooms. Many of our event spaces provide beautiful views of Innisbrook’s lush landscape or signature golf courses, and each is equipped with state-of-the-art audiovisual capabilities.
Filter
All
Indoor
Outdoor
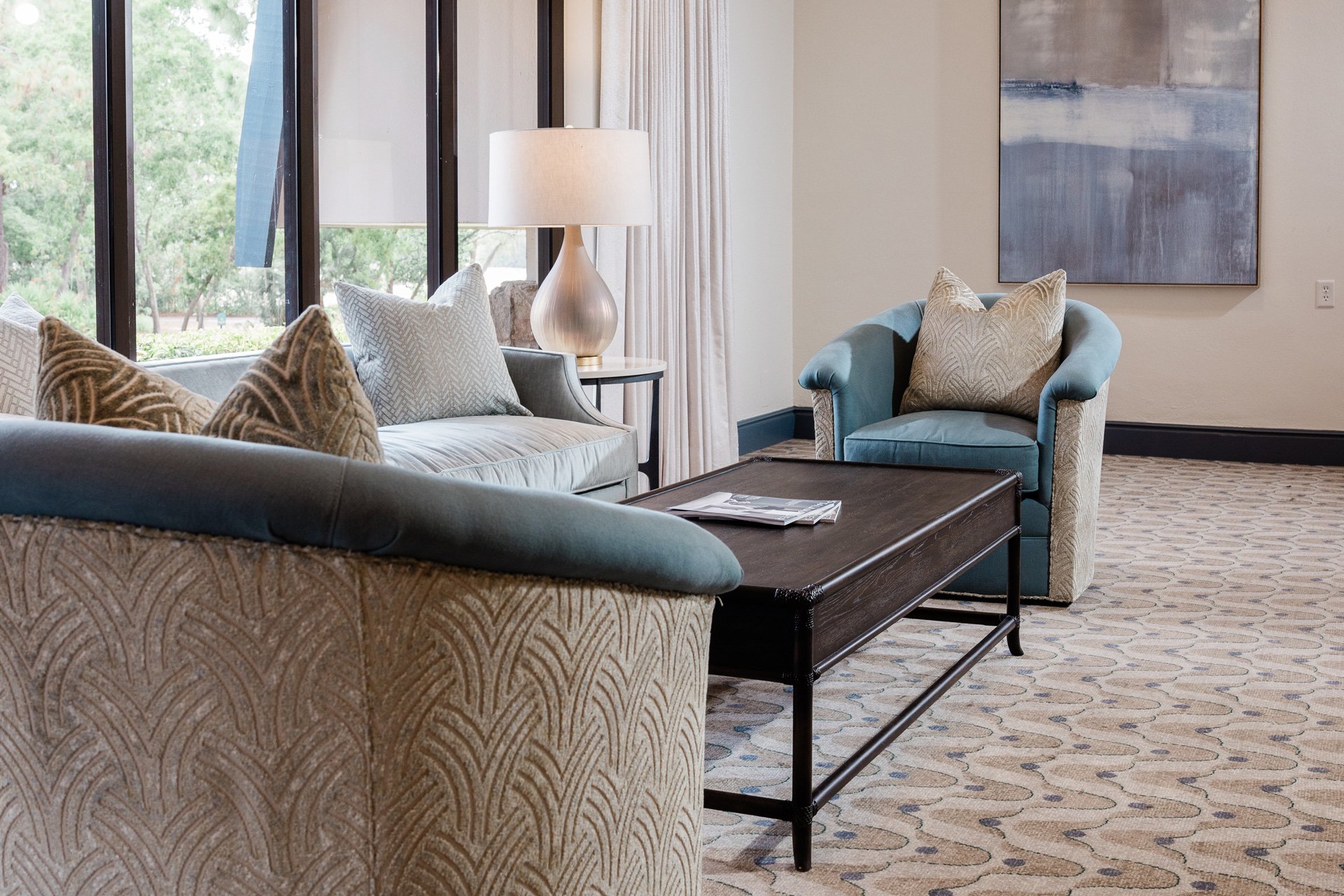

Stirling Hall & Ballroom
read more
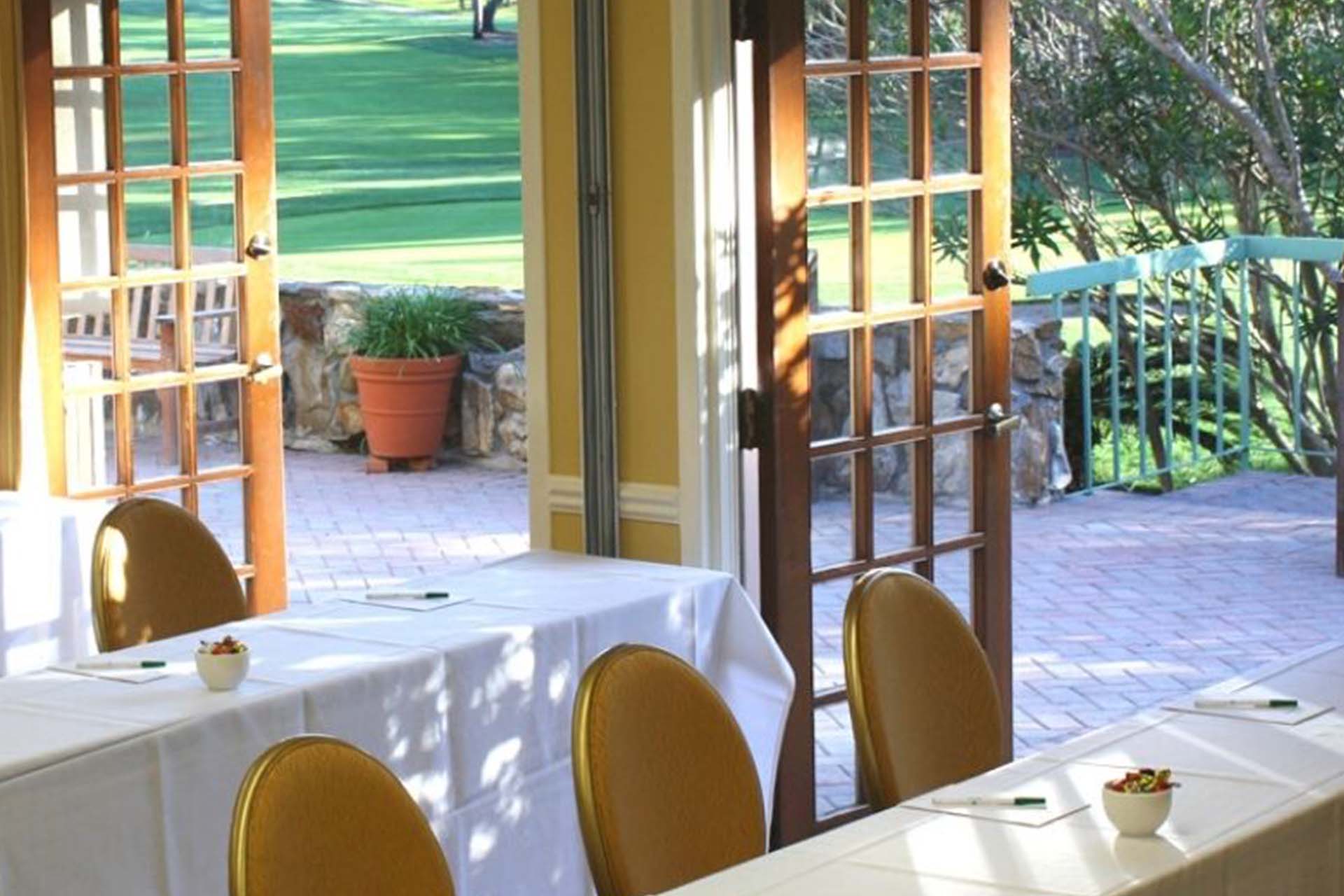

Edinburgh Breakouts & Terraces
read more
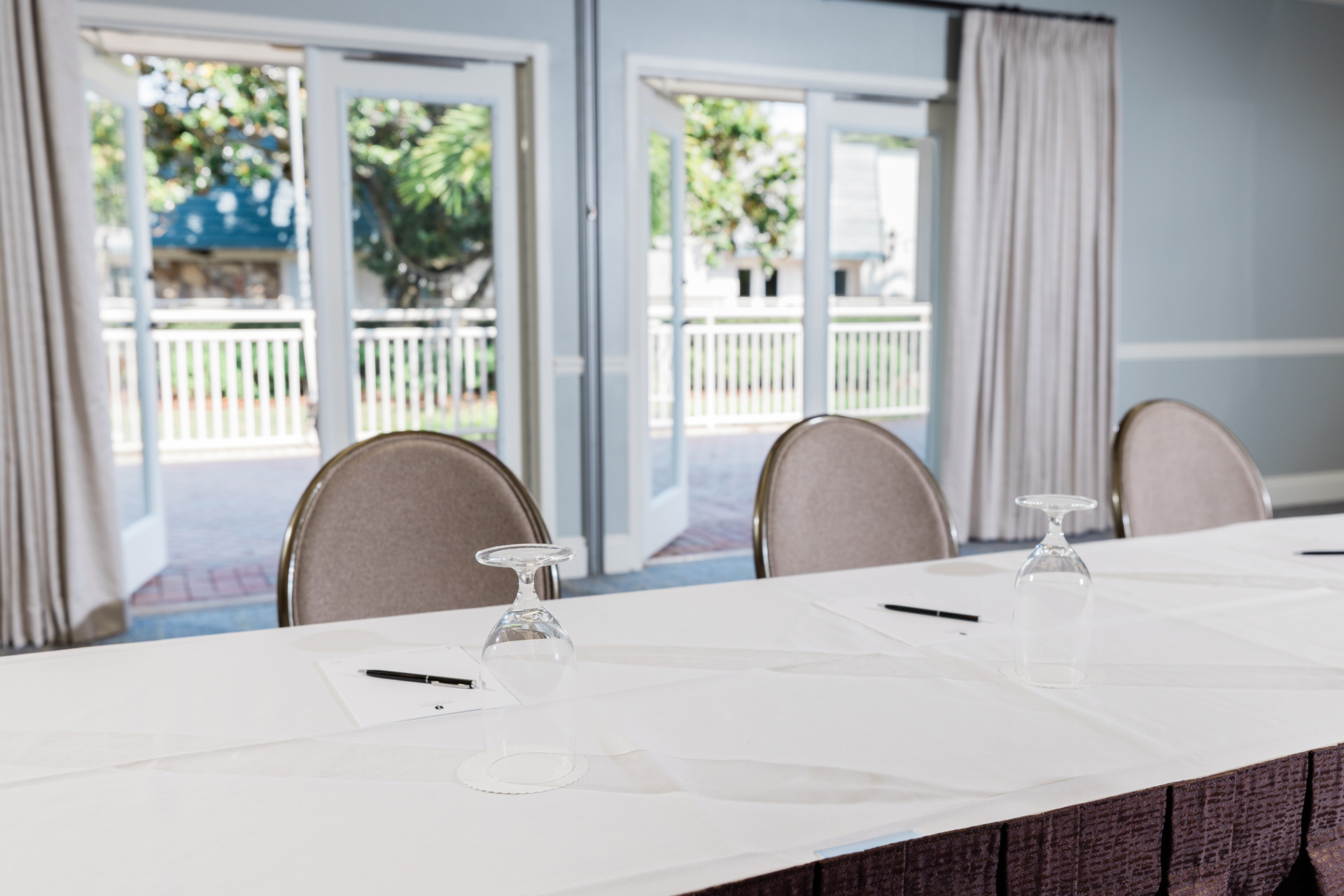

Stirling Breakouts & Terraces
read more
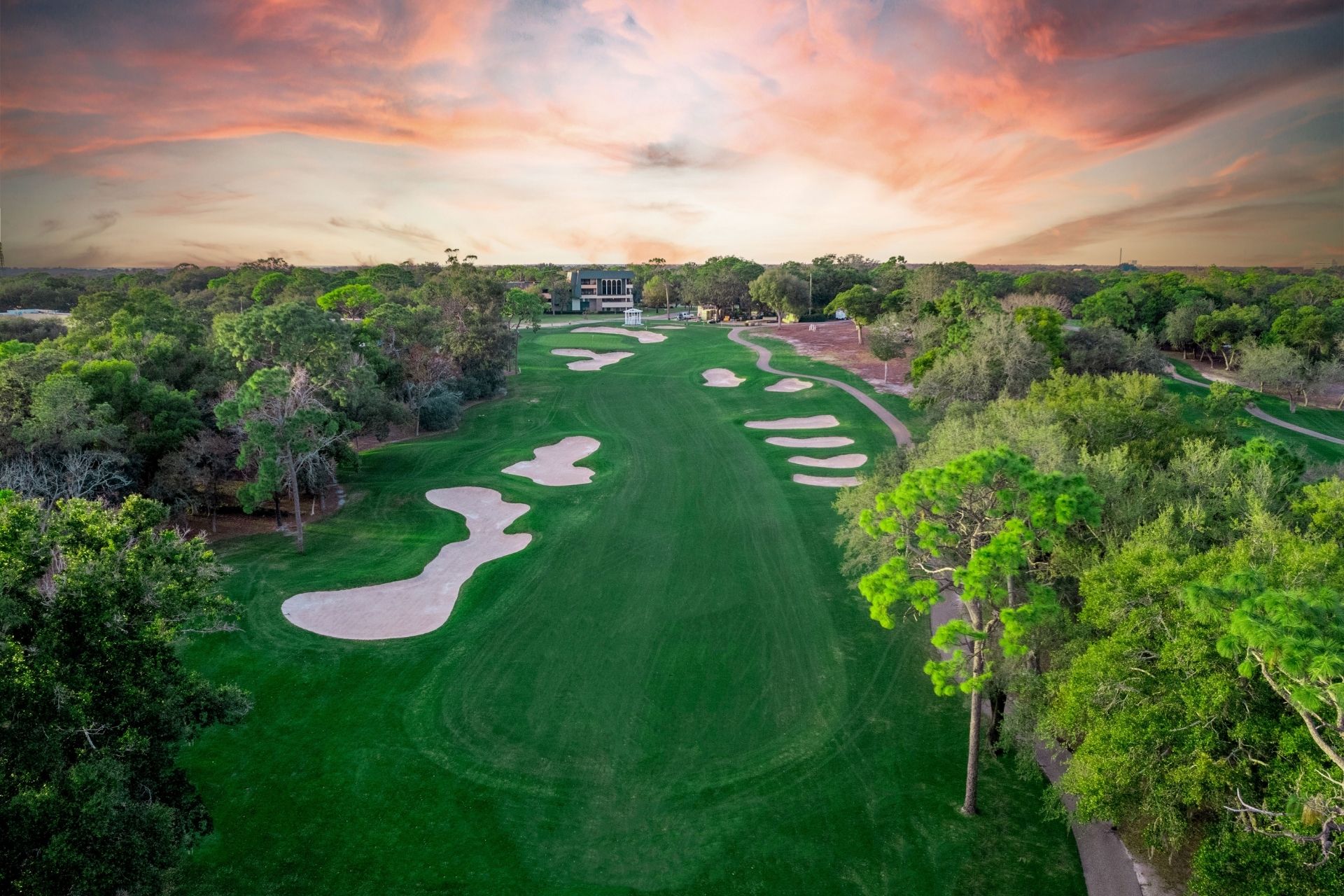
 18th Hole on Copperhead
18th Hole on CopperheadChampionship Terrace
read more
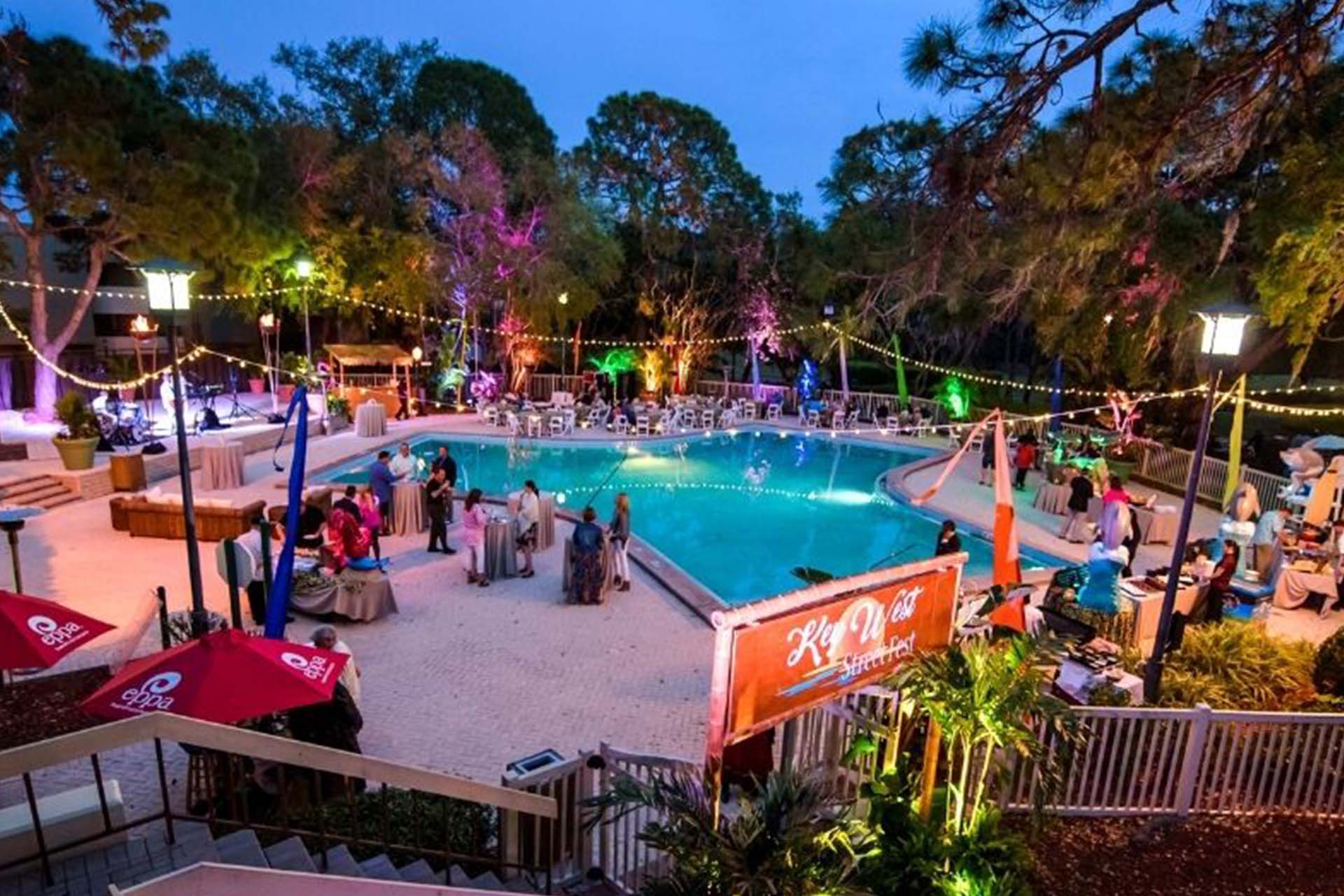

Pools
read more
